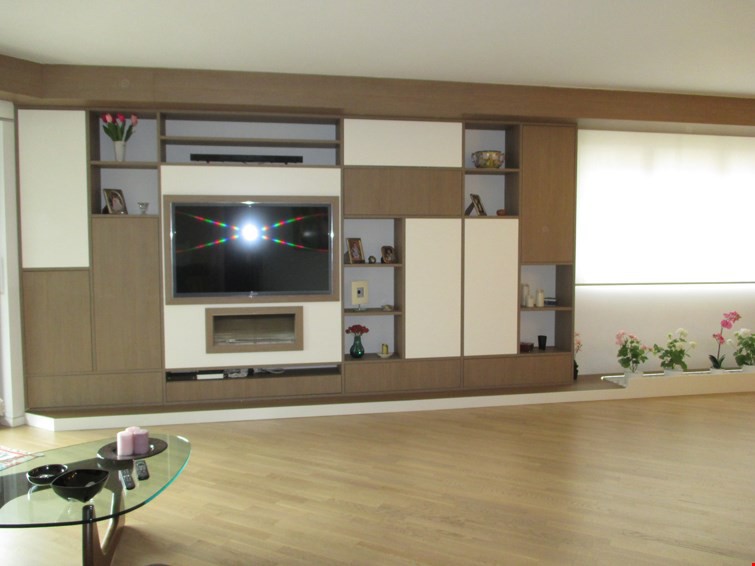The apartment is located on the second floor of a building built in 2013.
The internal layout is as follows:
entrance, atrium with guest toilet, large living room with wooden wall with bioethanol fireplace, dining area and lounge.
The kitchen is separated by a large sliding glass door and features a travertine natural stone worktop. The kitchen leads to the laundry room.
The apartment has 3 bedrooms with two bathrooms, one of which is the master bedroom with a bathtub.
The current layout uses a room for use as a walk-in closet (but the original layout can be restored).
From the sleeping and living area there is access to a large covered terrace of 34 sqm. The internal finishes are of high quality.
The property includes two parking spaces in the garage and two cellars, One of which with five meters of wardrobe.
Sqm apartment 147
Terrace (50%) 17
What's Nearby?
Restaurants
- La Cucina di Alice (0.87 km)56 reviews
- Ristorante Argentino (0.85 km)21 reviews
- Ristorante Commercianti (0.8 km)10 reviews
Grocery
- Migros (0.78 km)1 reviews
- SAPORI ITALIANI (1.2 km)0 reviews
- Denner (0.2 km)0 reviews
Bars
- Seven Lugano (1.01 km)2 reviews
- Belle Epoque (1.18 km)0 reviews
- Mojito (0.91 km)2 reviews

